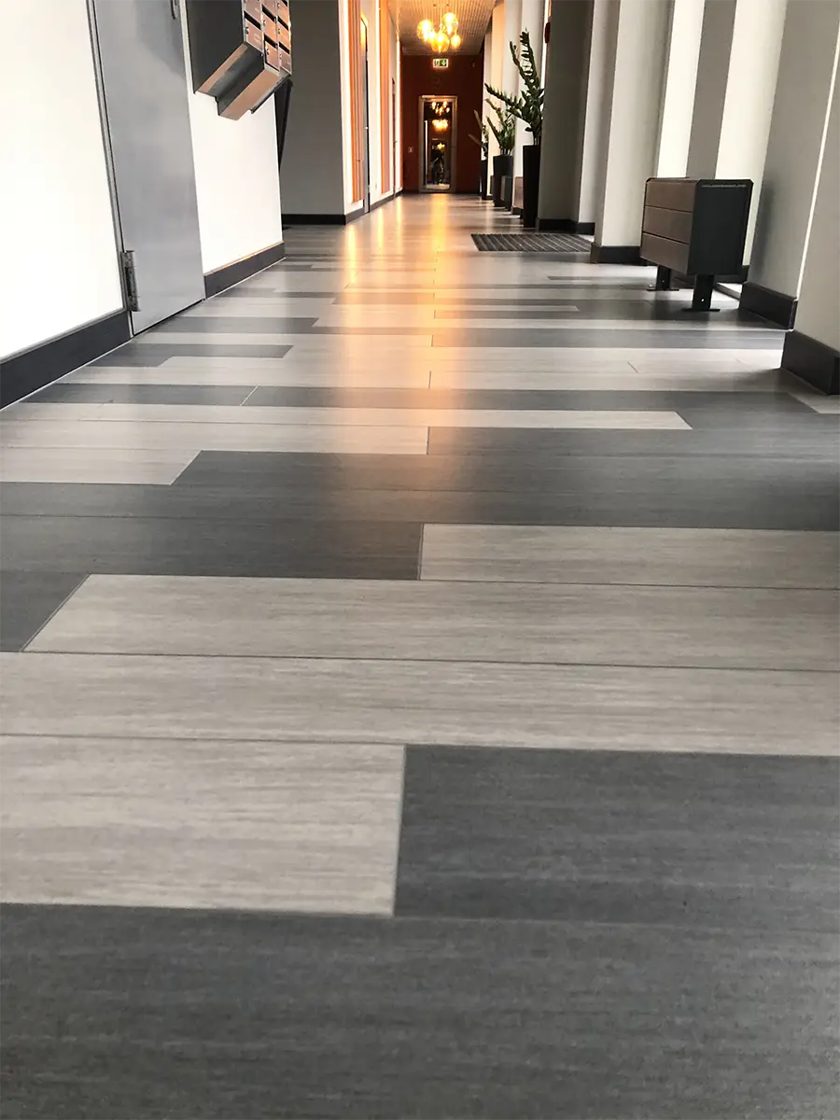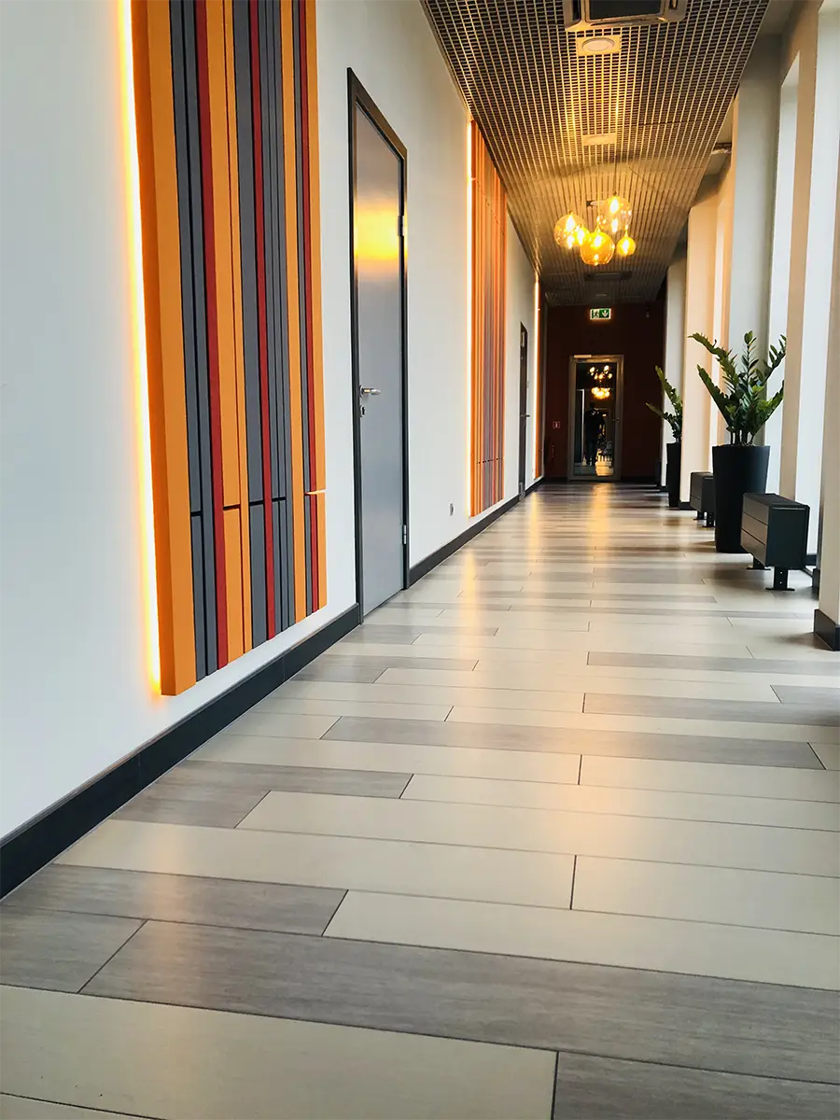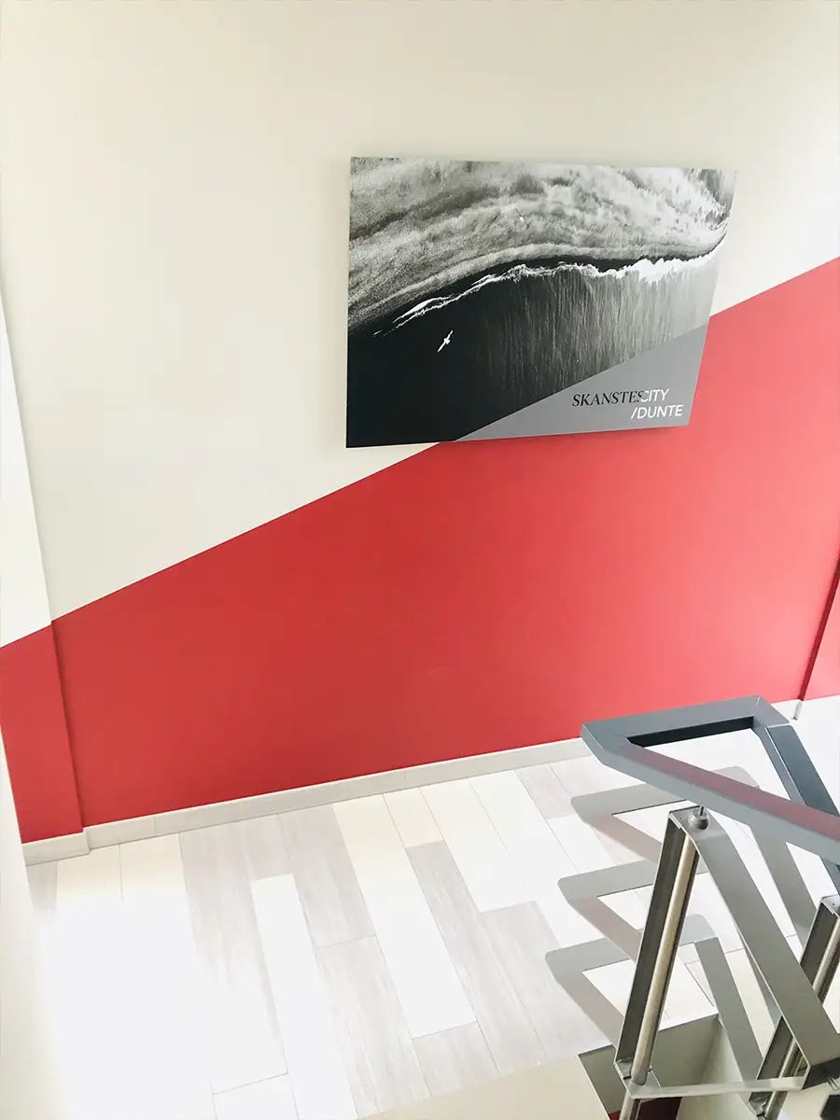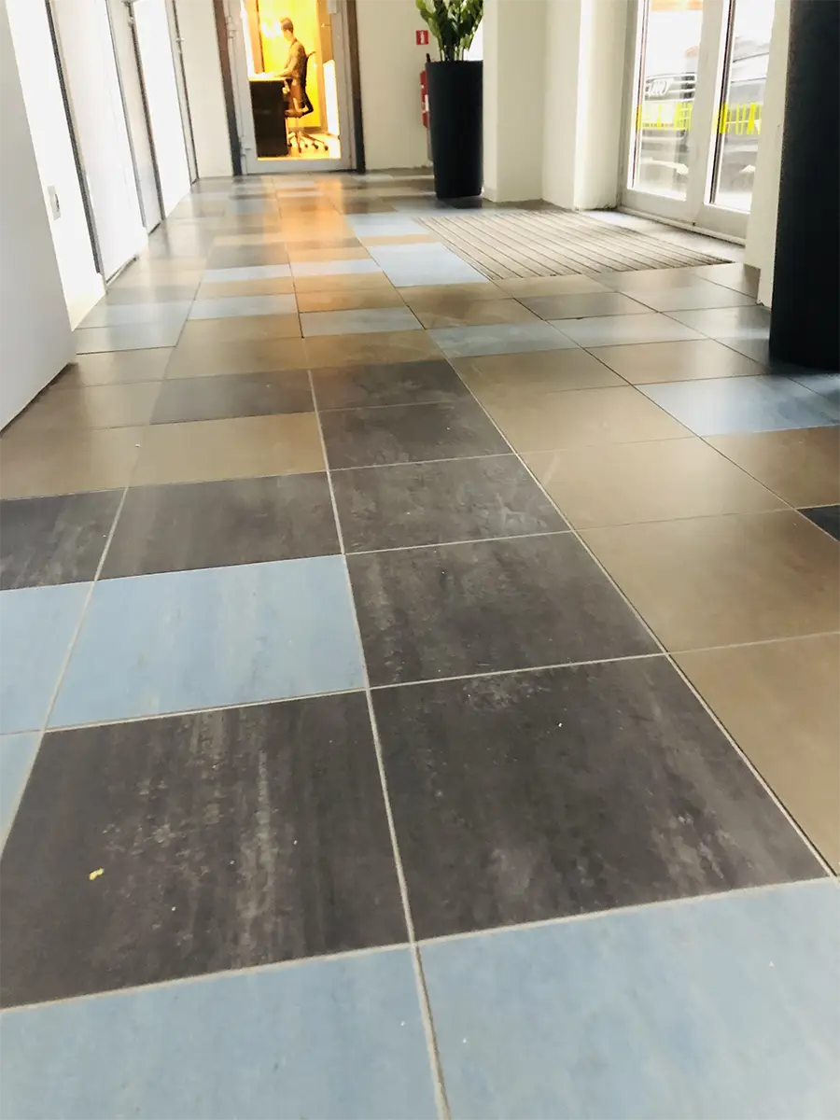- Address Duntes nami, Duntes iela 11, Rīga, Latvija
Duntes Nami, Riga
Welcome to the "Duntes nami, Riga" project – this is a project that showcases our exceptional interior work, which we executed from start to finish. Located at Duntes Street 11, this building serves as an example of how with an artistic touch and quality, one can create a modern and efficient office environment.
Construction of this building commenced in the autumn of 2005 and it is easily accessible by both public transport and private cars. Duntes nami houses offices with a total area of 12,000 square meters. Offices starting from 100 square meters are available here, providing flexible options for various companies and needs.
The 'Duntes nami' project is noteworthy because it is the first building from the developer's construction plan. In the near future, there are plans to build another office building on the adjacent plot along Duntes Street, as well as a logistics and warehouse center from the courtyard side.
Great emphasis is placed on flexibility and comfort in the interiors. The building's load-bearing structures allow for free office layout, giving clients the opportunity to customize the space both horizontally and vertically to their needs.
The ceiling height on the first floor reaches 3.2 meters to the installed ceilings, while on other floors, it is 2.7 meters to the installed ceilings. The building operates 24 hours a day for employee comfort, offering air conditioning and autonomous climate control in each zone.
There are also 4 elevators and 1 freight elevator, providing convenient access to all floors. The building is designed as a complex, offering additional services for office administrators, including dining options for both employees and guests.
The "Duntes nami" project is an ideal example of our outstanding interior work and artistic approach, creating a functional and modern office environment.








